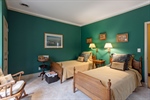26 Cedarcliff Road, Asheville, NC 28803
Back to Website: 26CedarcliffRoad.com
Features
- Magnificent plantings and stone wall gardens
- Formal living room and dining room
- Vaulted great room with large wood-burning fireplace open to kitchen
- Office and green house open to great room
- Billiards Room directly above kitchen and overlooking great room
Remarks
Fine Tudor home designed by Robert Griffin. Formal living room with fireplace and crown moldings - two French doors to large entrance patio; dining room with textured plaster walls and two sets of French doors to back patio overlooking Koi pond and stone-walled gardens. Butlery with wet bar and large storage keyed closet. Vaulted white oak great room with hand-carved fireplace and billiard room overlooking the space. Many, many fine appointments in this fantastic home.General Information
Building Details
Amenities
- Alarm System
- Built-ins
- Carpet
- Central A/C
- Covered Parking
- Crown Moulding
- Dishwasher
- Double Oven
- Fireplace
- Garage
- Garbage Disposal
- Garden
- Gated Entry
- Hardwood Floors
- Laminate Flooring
- Landscaped Back Yard
- Landscaped Front Yard
- Lawn
- Patio
- Porch
- Range / Oven
- Refrigerator
- Smoke Detectors
- Stainless Steel Appliances
- Stove
- Tile Floors
- Vaulted Ceilings
- Walk-in Closet
- Walkout
- Washer/Dryer
- Wine Cellar
- Workshop
- Wall Oven
- Picnic Area
- Playground
- Pond
- Street Lights
- Basement Shop
- Kitchen Island
- Skylights
- Walk-in Pantry














































